The Village - Apartment Living in Santa Clarita, CA
About
Welcome to The Village
23700 Valle Del Oro Santa Clarita, CA 91321P: 661-475-8865 TTY: 711
F: 661-286-1243
Office Hours
Monday through Friday: 9:00 AM to 7:00 PM. Saturday and Sunday: 9:00 AM to 6:00 PM.
Located in the heart of Santa Clarita, California, the apartments at The Village Apartment Homes provide an endless variety of amenities and designer apartment floor plans amid a beautifully landscaped retreat. The Village Apartment Homes puts everything you need at your fingertips. Our community is located conveniently in the Santa Clarita, CA area where you will find easy access to major freeways, great dining, and outstanding places to shop. We are close to the College of the Canyons, Six Flags Magic Mountain, and a variety of other wonderful places in Santa Clarita. Apartments like this do not come along that often. We encourage you to find out more about our available apartments for rent today. An elegant, comfortable apartment home is in your future. Contact The Village Apartment Homes and learn how you can make our community your own.
Specials
Tour & Lease Specials
Valid 2025-07-01 to 2025-07-31
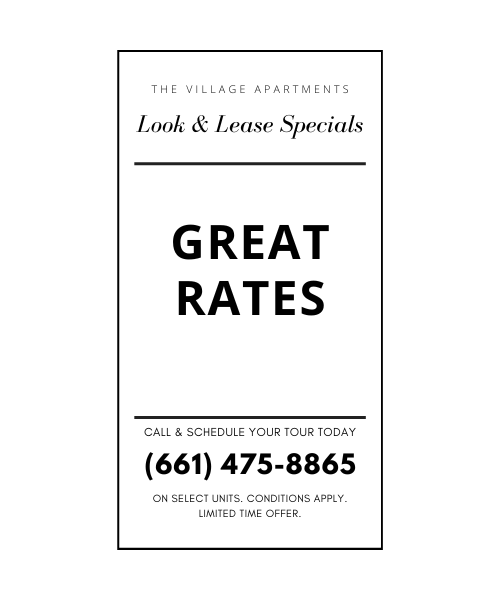
Schedule an in-person, self-guided, or virtual tour! Call (661) 475-8865!
*On select units only. Conditions apply. This is a limited-time offer. All prices are subject to change at any time without further notice.
Floor Plans
2 Bedroom Floor Plan
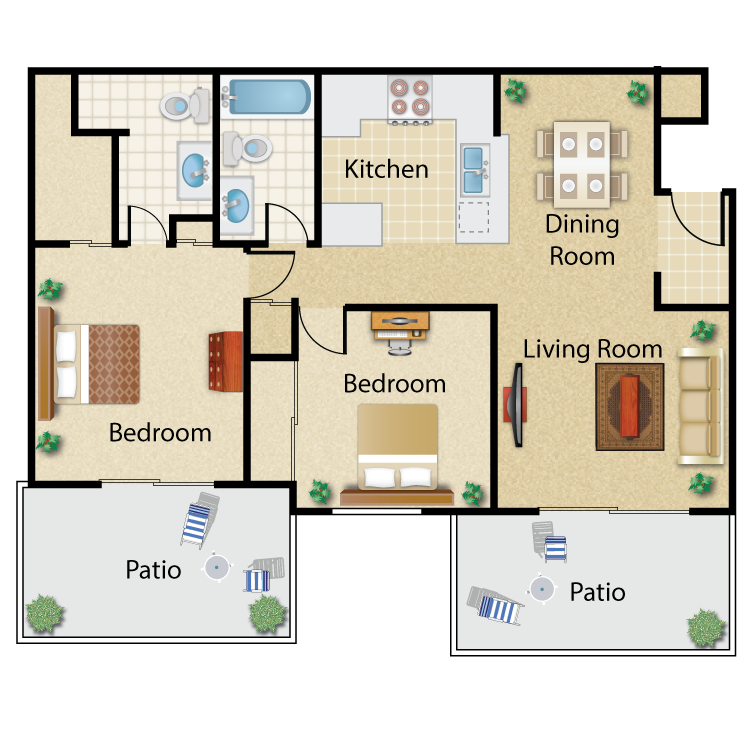
Plan A
Details
- Beds: 2 Bedrooms
- Baths: 2
- Square Feet: 793
- Rent: $2229
- Deposit: $600 On approved credit.
Floor Plan Amenities
- Cable Ready
- Carpeted Floors
- Ceiling Fans
- Central Heating and Air Conditioning
- Disability Access
- Dishwasher
- Pantry
- Private Patios and Balconies
- Satellite Ready
- Spacious Walk In Closet
- Vertical Blinds
- Washer/Dryer In-Unit
* In Select Apartment Homes
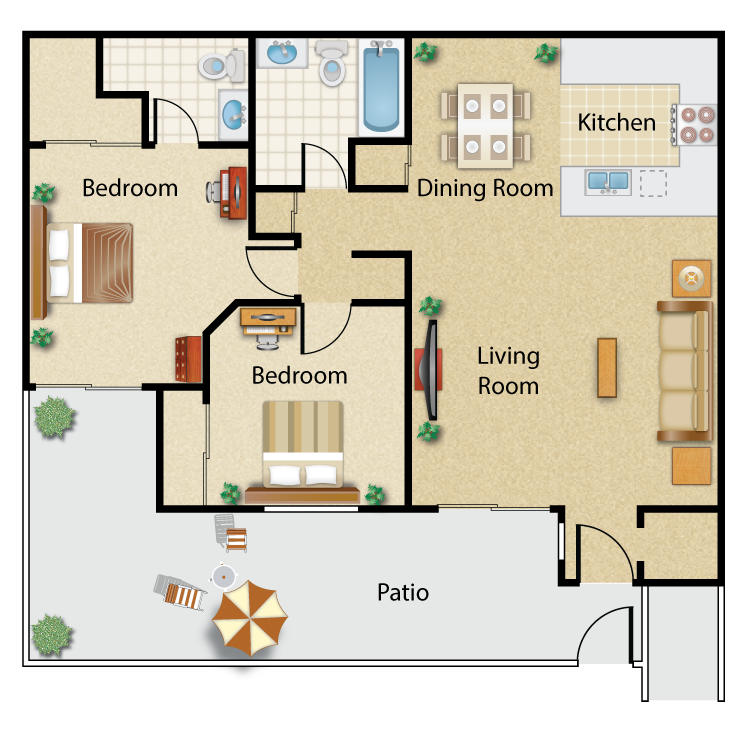
Plan B
Details
- Beds: 2 Bedrooms
- Baths: 2
- Square Feet: 828
- Rent: $2539-$2549
- Deposit: $600
Floor Plan Amenities
- Breakfast Bar
- Cable Ready
- Carpeted Floors
- Central Heating and Air Conditioning
- Disability Access
- Dishwasher
- Private Patios and Balconies
- Spacious Walk In Closet
- Vertical Blinds
- Washer/Dryer In-Unit
* In Select Apartment Homes
Floor Plan Photos
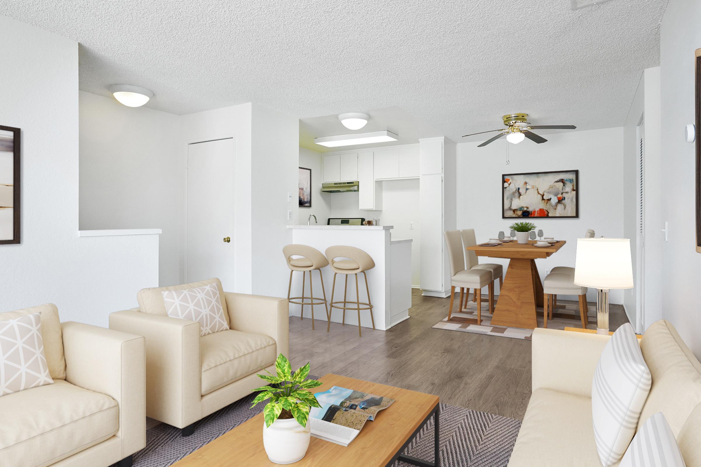
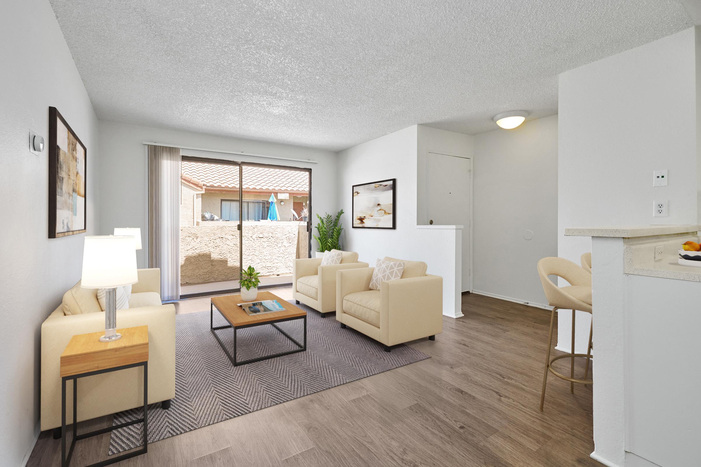
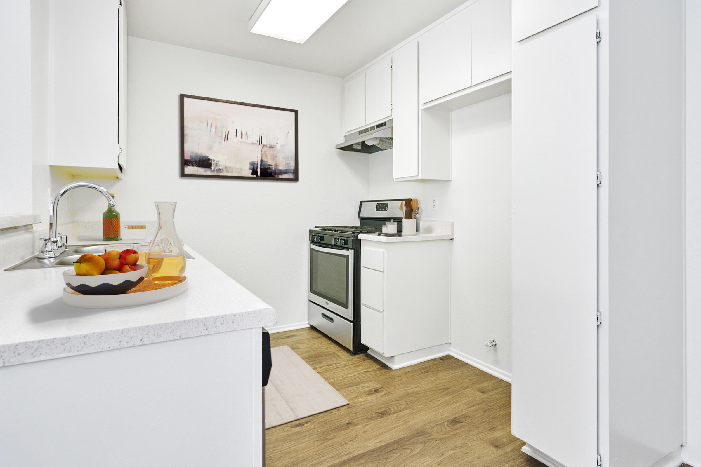
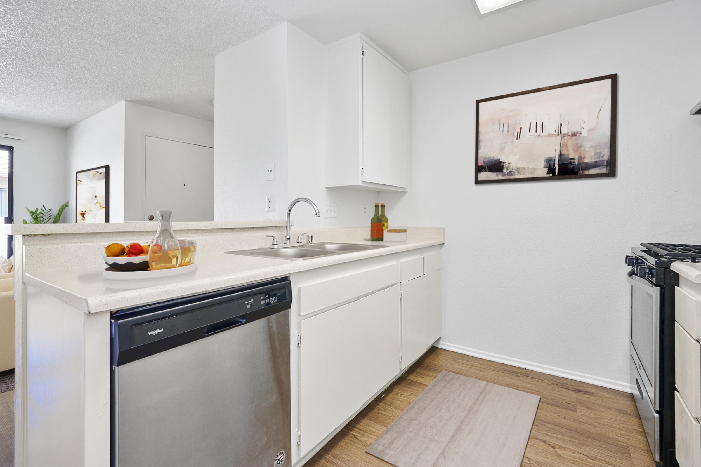
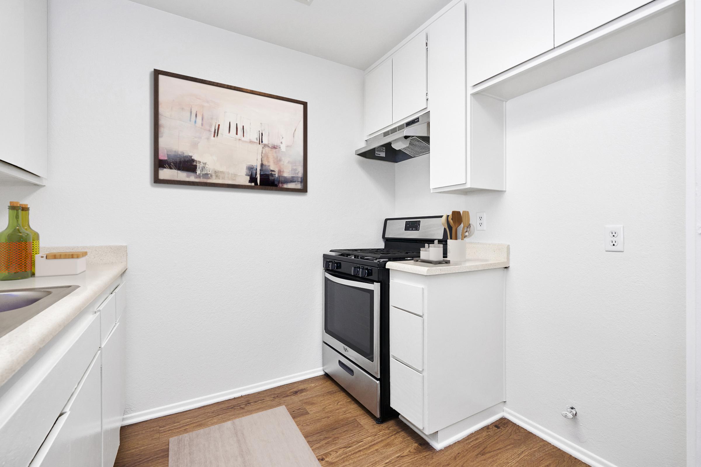
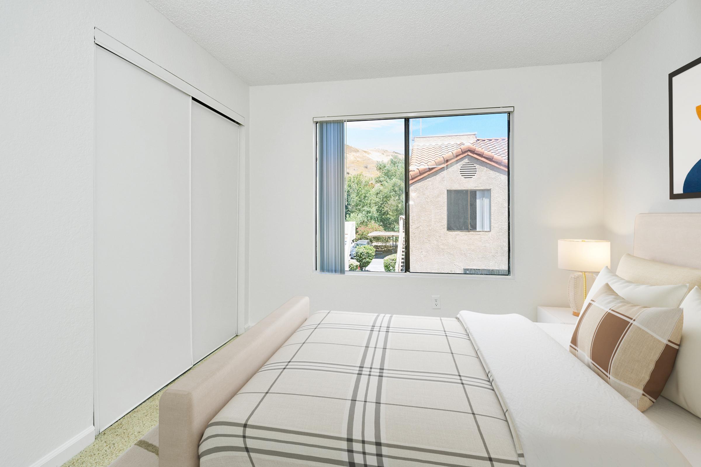
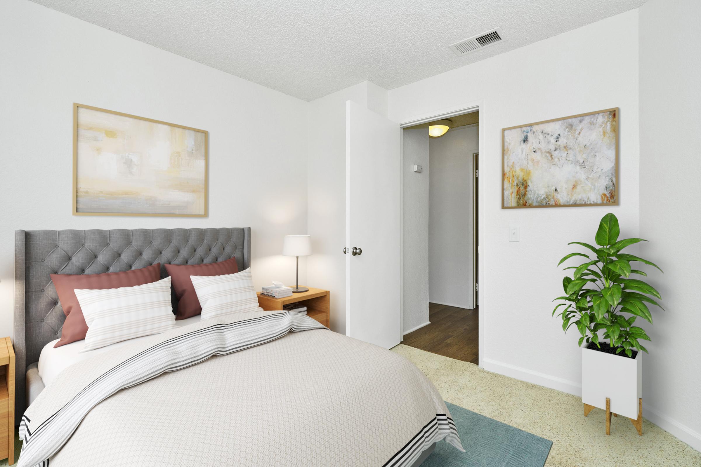
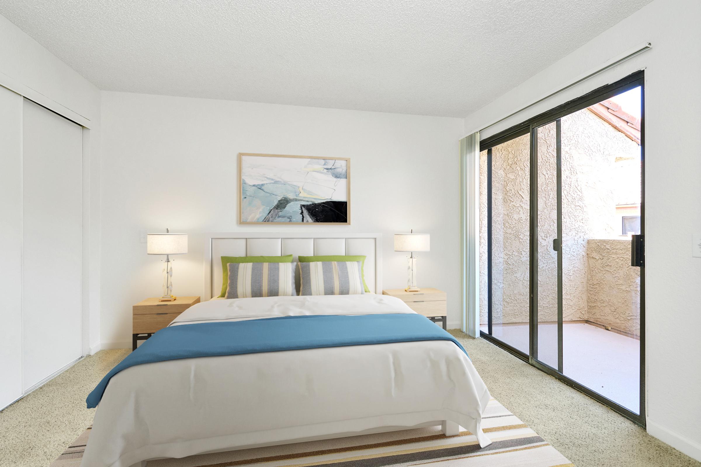
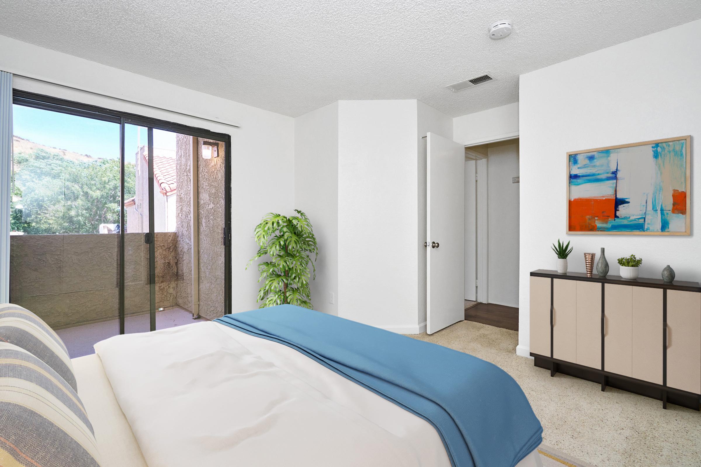
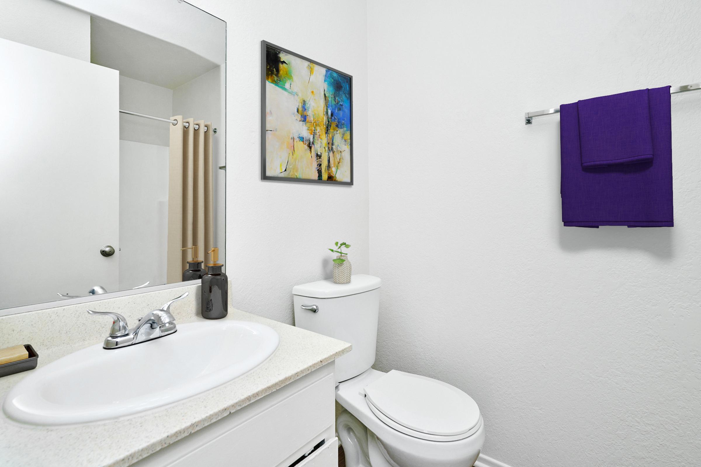
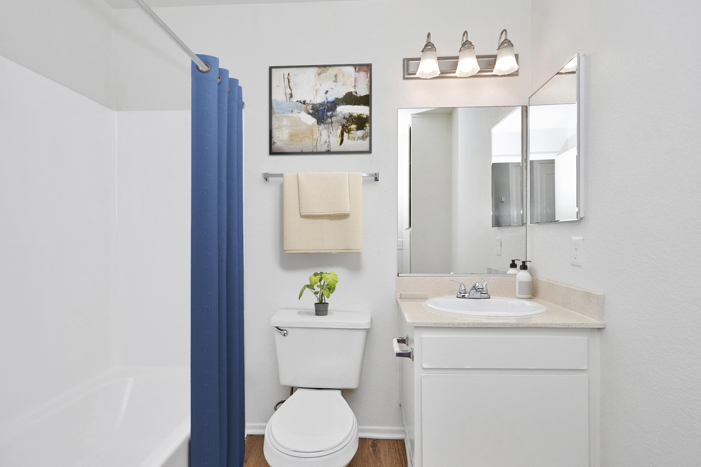

Plan B (Income Restriced)
Details
- Beds: 2 Bedrooms
- Baths: 2
- Square Feet: 832
- Rent: $2599
- Deposit: $600 On approved credit.
Floor Plan Amenities
- Cable Ready
- Carpeted Floors
- Ceiling Fans
- Central Heating and Air Conditioning
- Disability Access
- Dishwasher
- Private Patios and Balconies
- Spacious Walk In Closet
- Vertical Blinds
- Washer/Dryer In-Unit
* In Select Apartment Homes
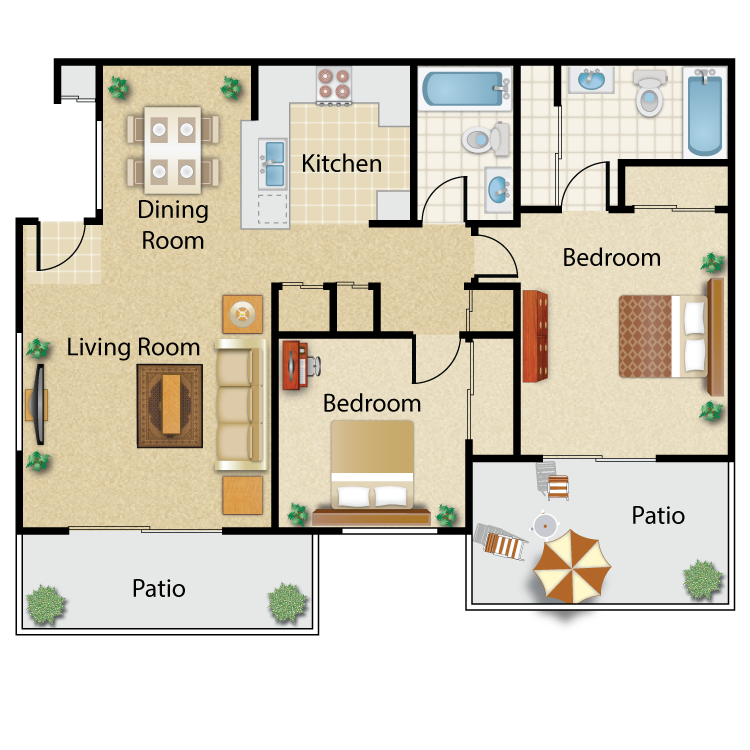
Plan C
Details
- Beds: 2 Bedrooms
- Baths: 2
- Square Feet: 837
- Rent: $2339
- Deposit: $600 On approved credit.
Floor Plan Photos
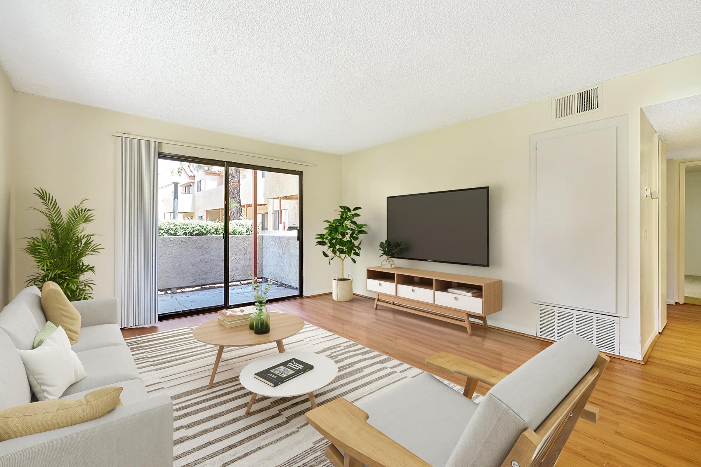
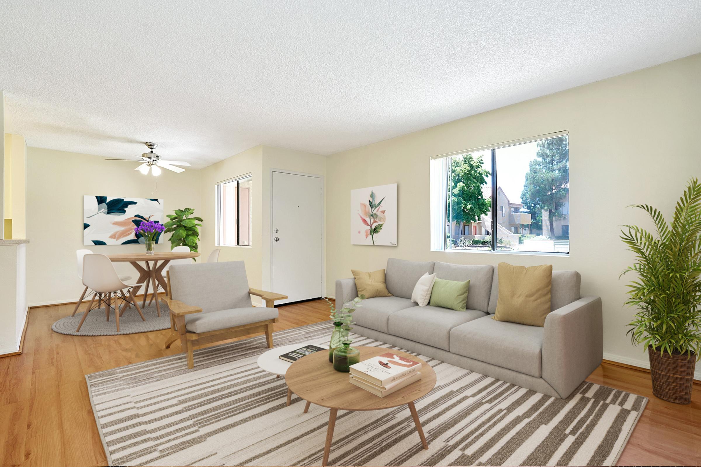
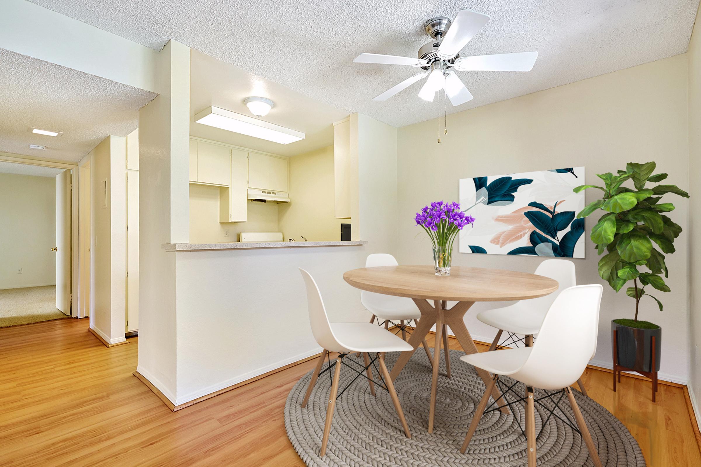
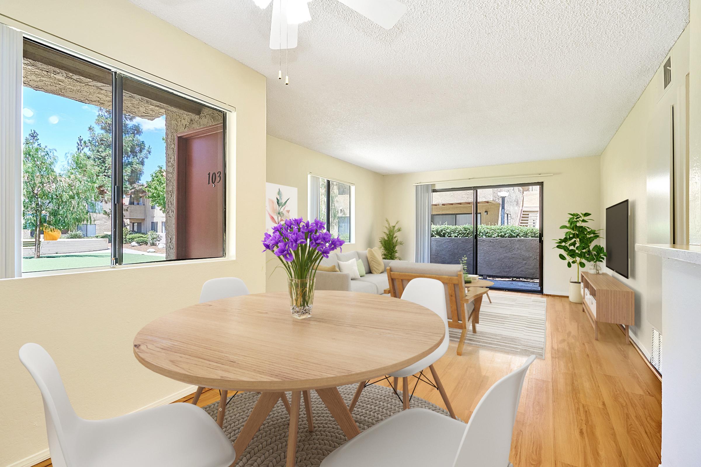
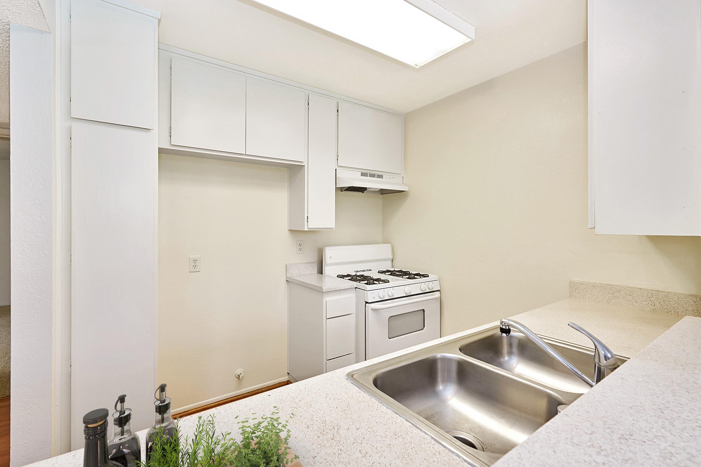

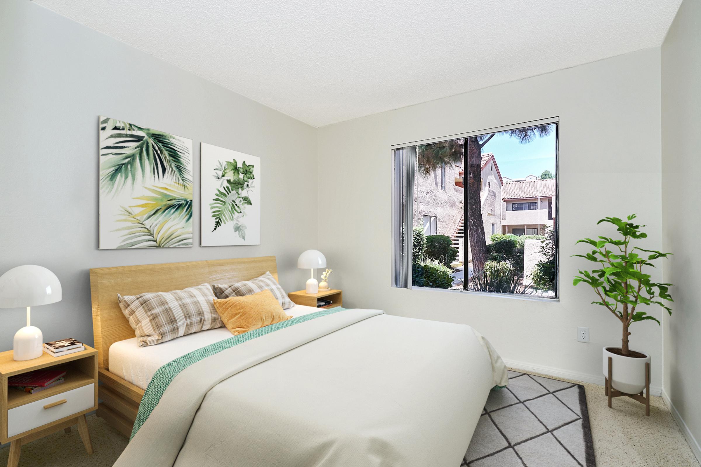
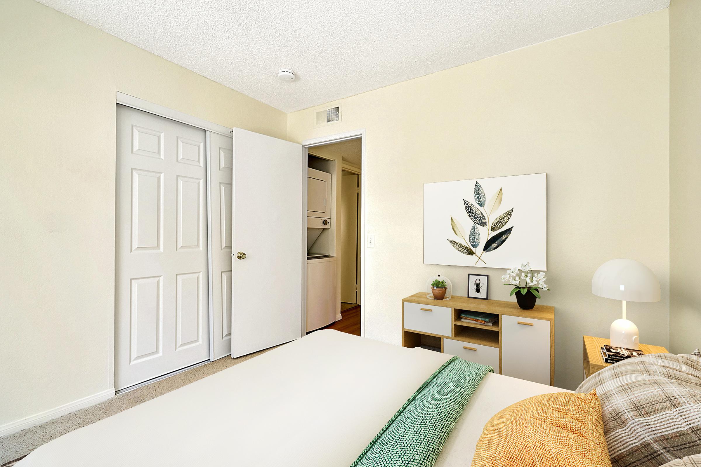
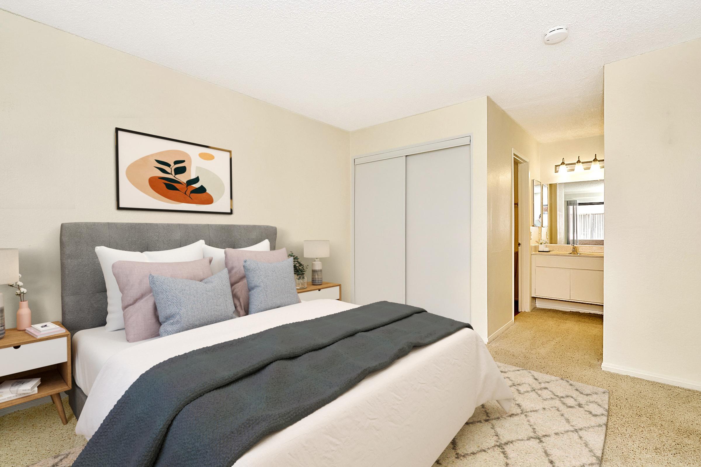
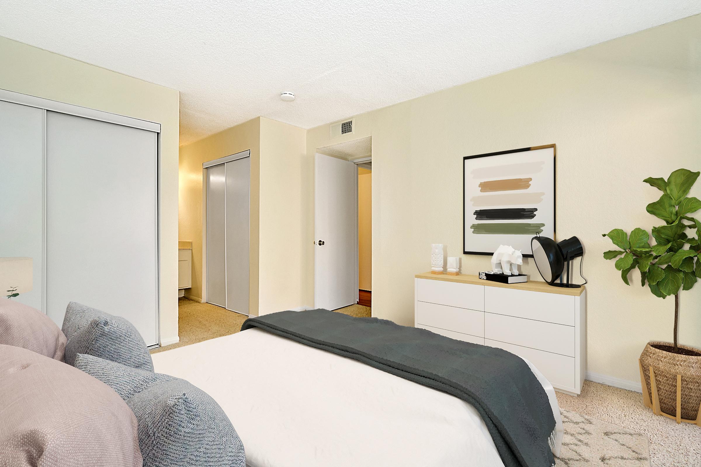
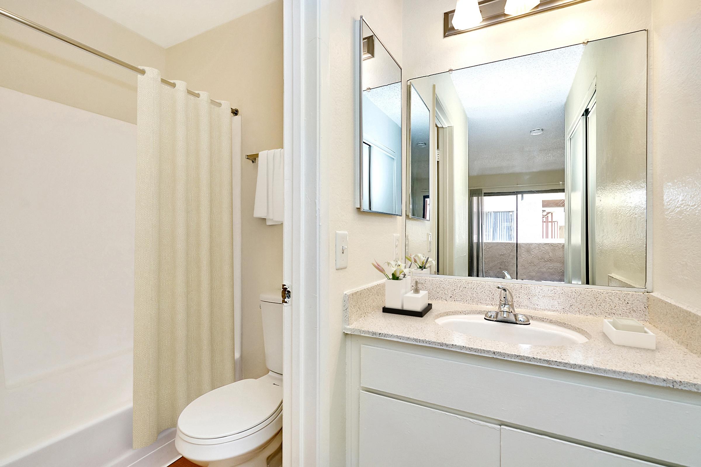
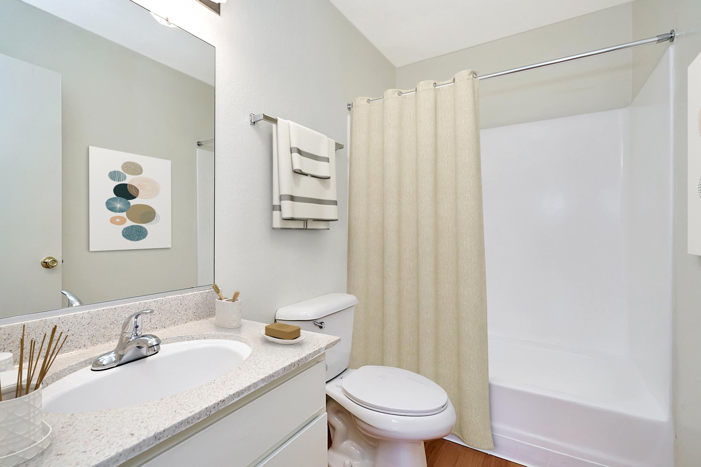
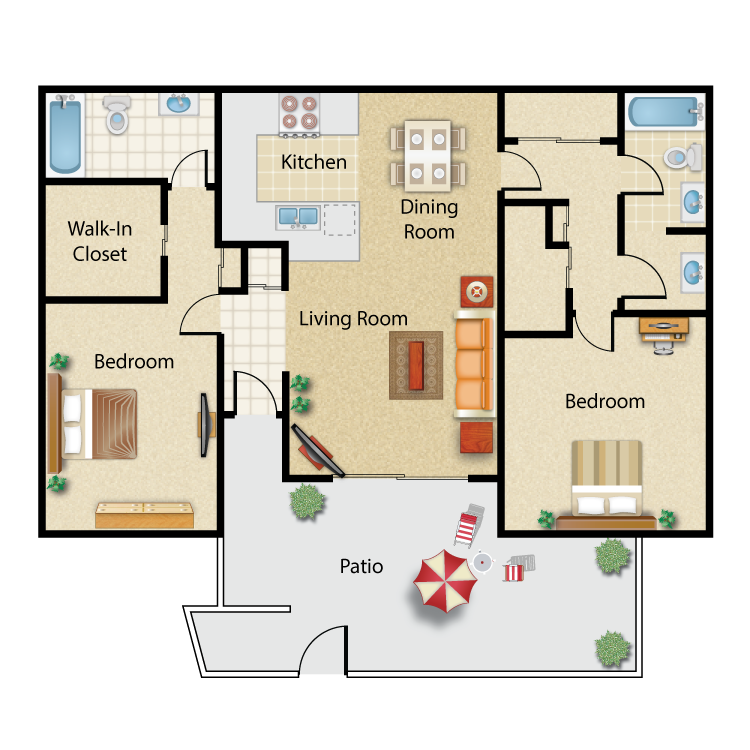
Plan D
Details
- Beds: 2 Bedrooms
- Baths: 2
- Square Feet: 997
- Rent: $2699
- Deposit: $600 On approved credit.
Floor Plan Amenities
- Cable Ready
- Central Heating and Air Conditioning
- Disability Access
- Dishwasher
- Private Patios and Balconies
- Spacious Walk In Closet
- Washer/Dryer In-Unit
* In Select Apartment Homes
Floor Plan Photos

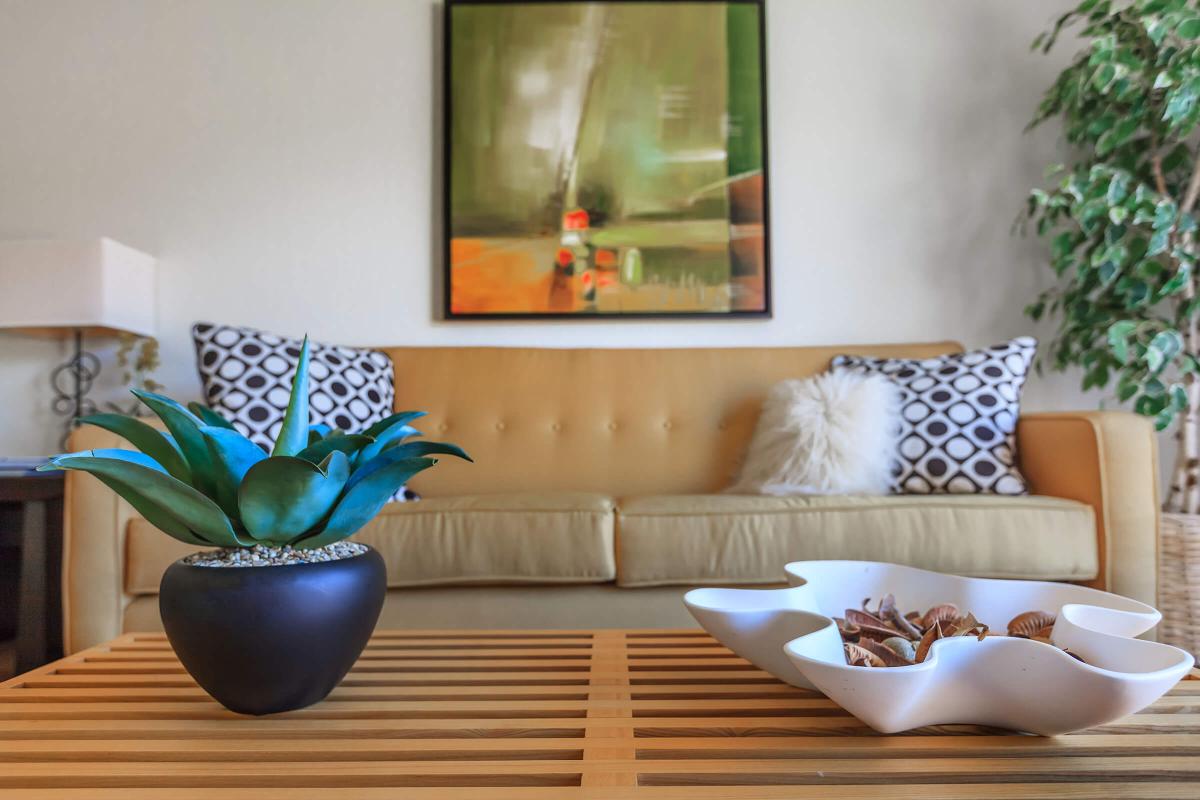

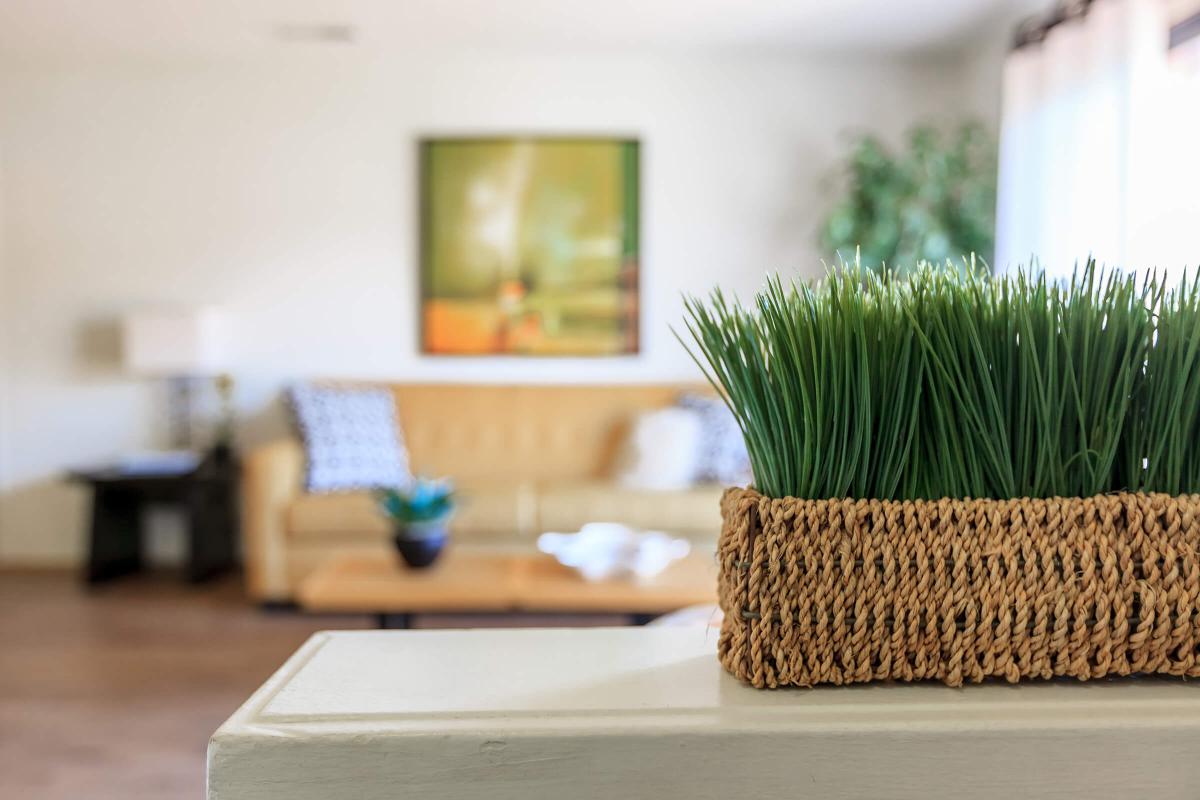



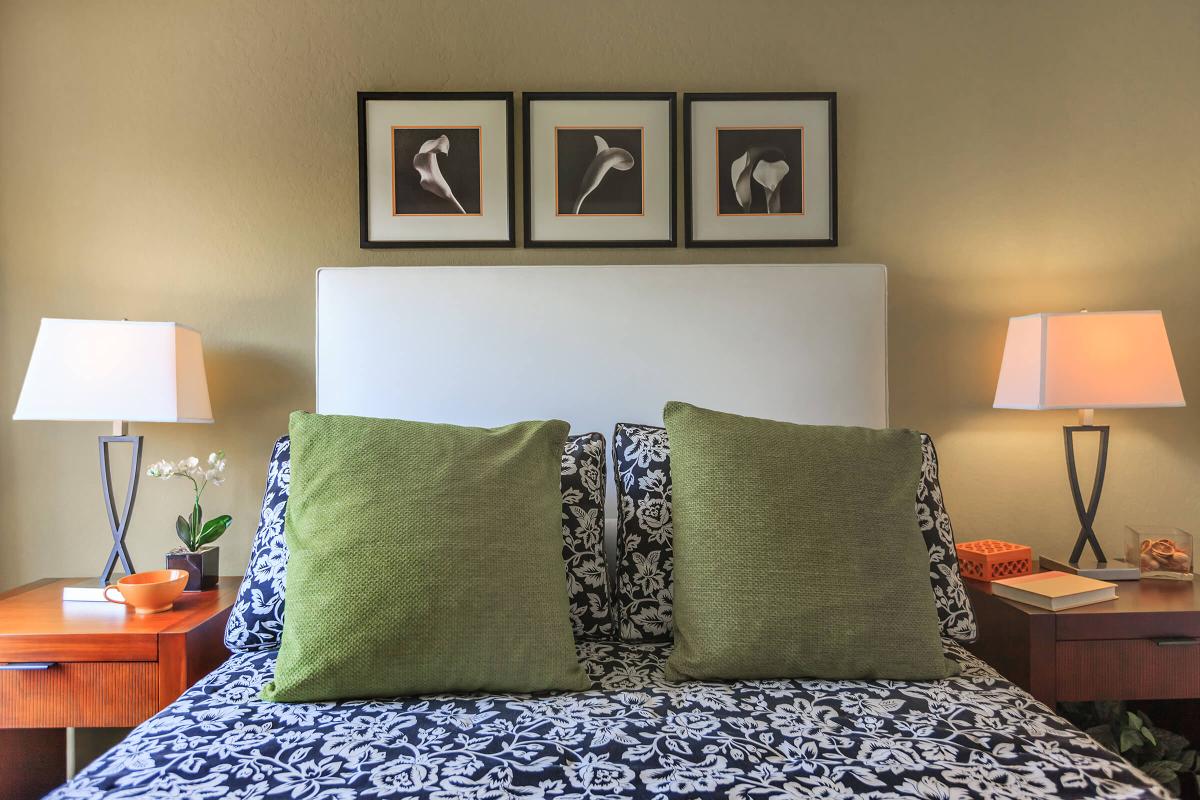







3 Bedroom Floor Plan
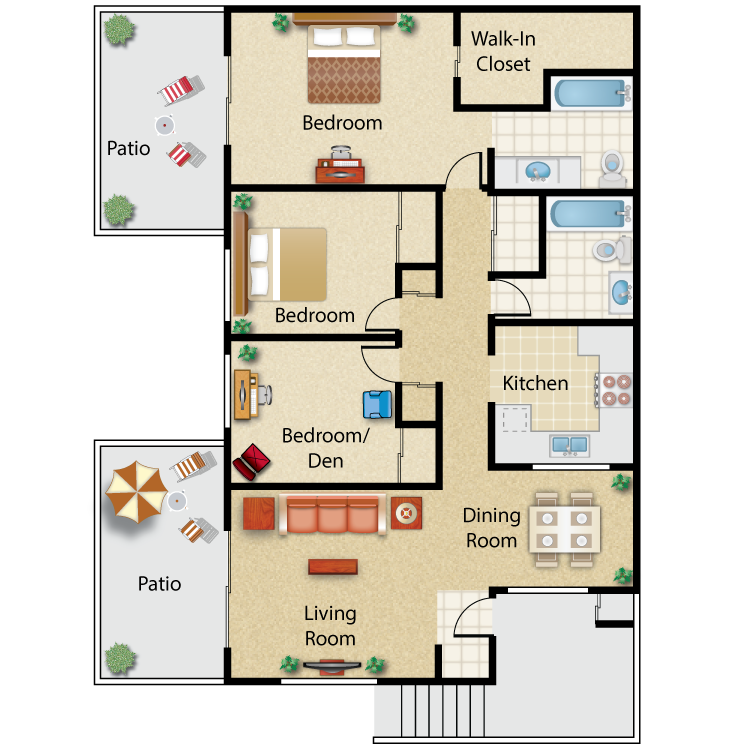
Plan E
Details
- Beds: 3 Bedrooms
- Baths: 2
- Square Feet: 1113
- Rent: $2979-$3079
- Deposit: $700 On approved credit.
Floor Plan Amenities
- Cable Ready
- Central Heating and Air Conditioning
- Disability Access
- Dishwasher
- Private Patios and Balconies
- Spacious Walk In Closet
- Washer/Dryer In-Unit
* In Select Apartment Homes
Floor Plan Photos

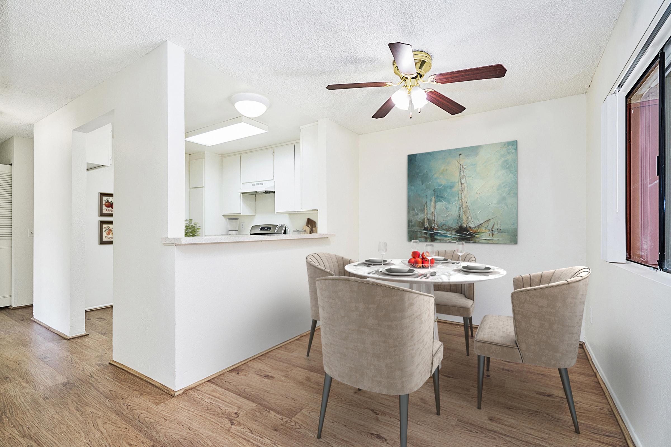
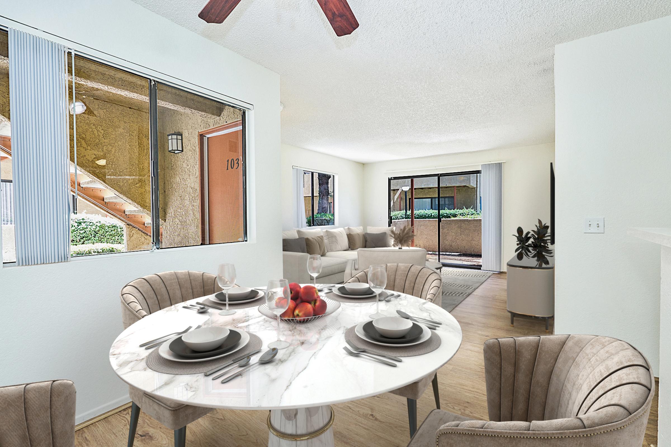
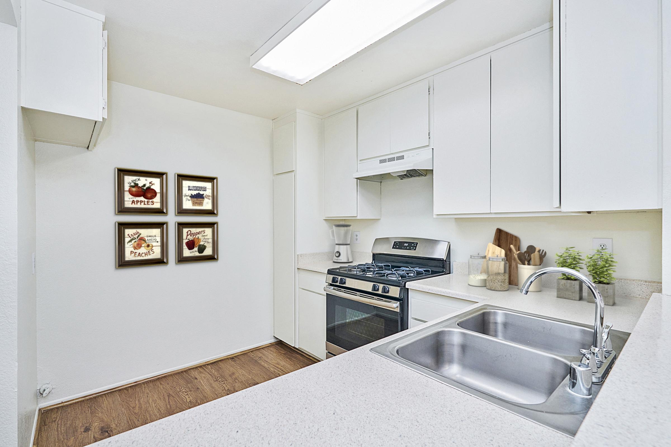
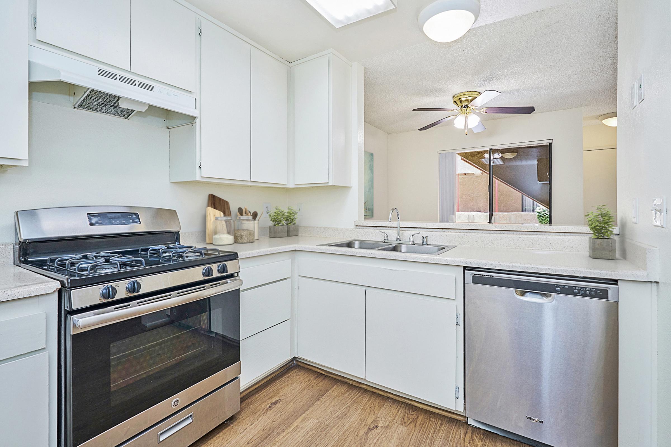
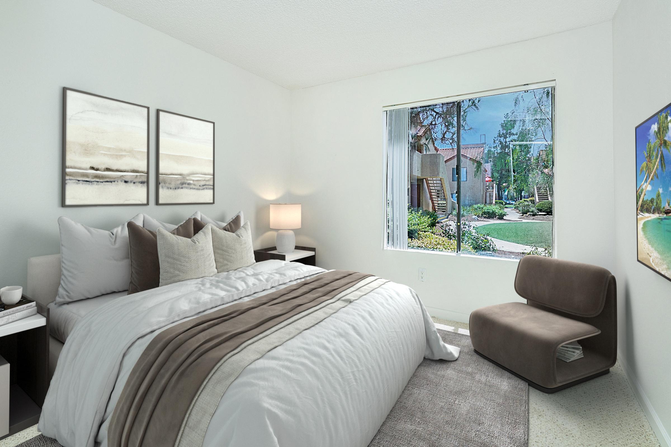
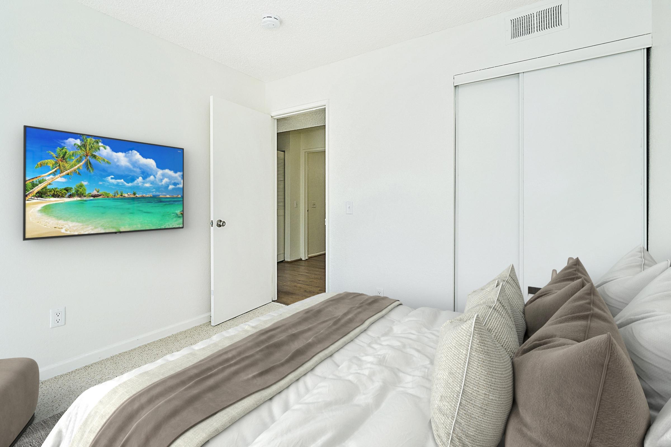
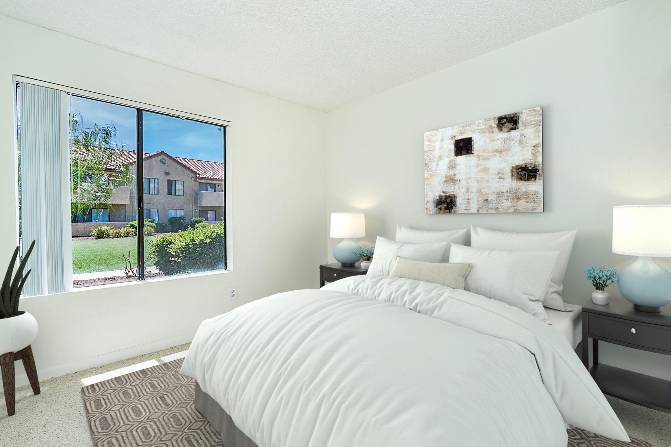
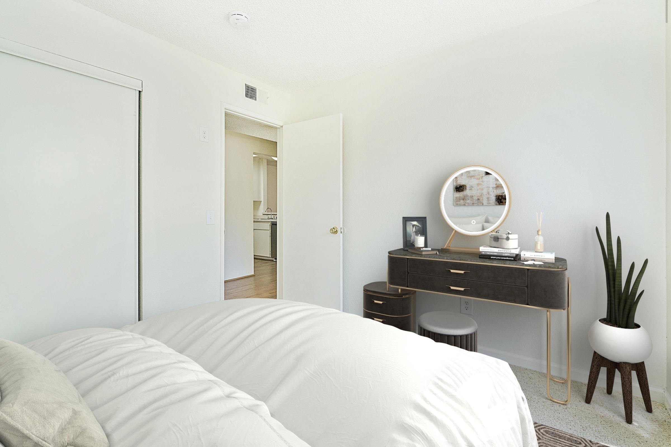
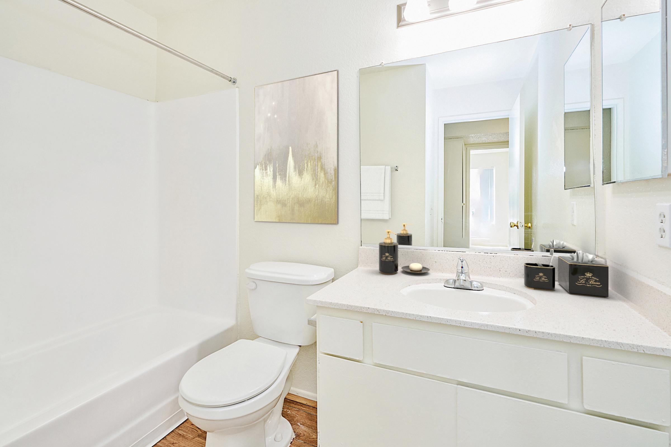
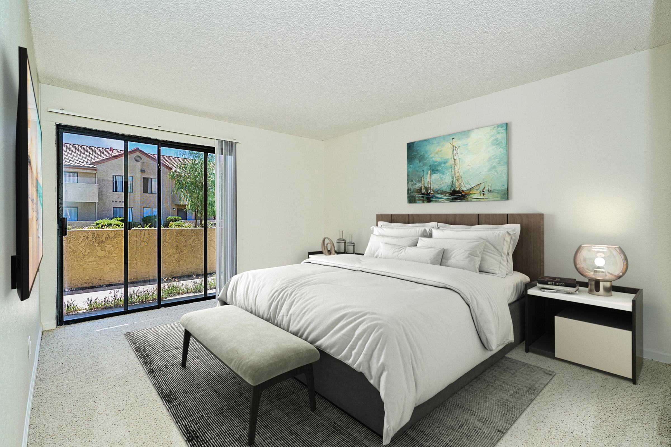
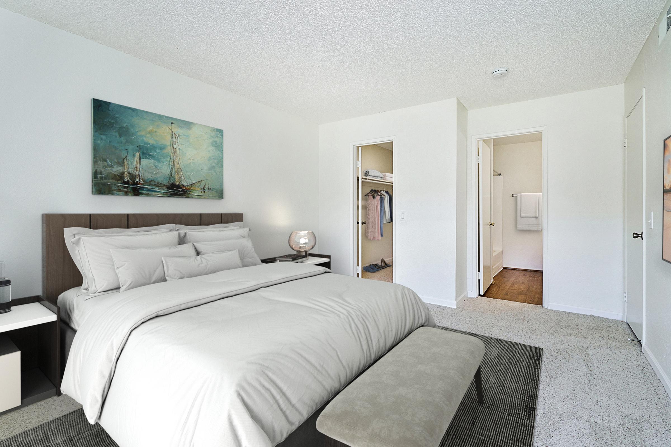
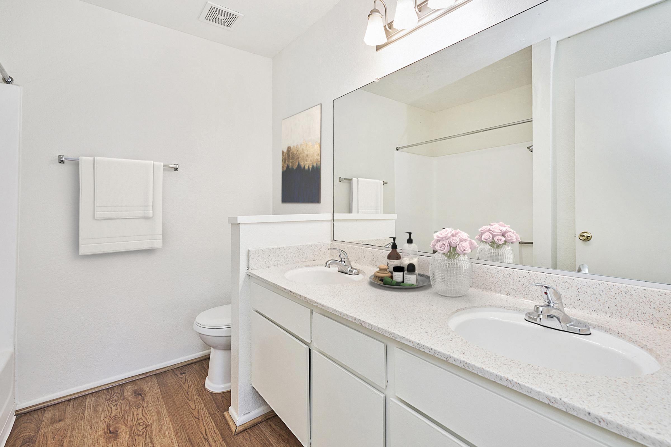
Plan E (Income Restricted)
Details
- Beds: 3 Bedrooms
- Baths: 3
- Square Feet: 1113
- Rent: Call for details.
- Deposit: $700
Listed pricing and special offers only valid for new residents. Pricing and availability subject to change at any time. The Village does not warrant or represent that image renderings on this website are an accurate representation of every floor plan available at the Property. Floor plans may vary unit by unit and by location at the Property. Please contact our Leasing Office to schedule a tour of the Property and the particular unit you are interested in. Listed pricing and special offers only valid for new residents. Pricing and availability subject to change at any time.
Show Unit Location
Select a floor plan or bedroom count to view those units on the overhead view on the site map. If you need assistance finding a unit in a specific location please call us at 661-475-8865 TTY: 711.

Amenities
Explore what your community has to offer
Apartment Features
- Built In Whirlpool Appliances
- Private Patios and Balconies
- Central Heating and Air Conditioning
- Contemporary and Spacious Interiors
- Dishwasher
- Individual 2-Car Garages Available
- Master Suites with Walk In Closets
- Washer and Dryer in Each Home
Community Amenities
- Access to Public Transportation
- Picnic Areas
- Children's Play Areas
- Close to Shopping
- Convenient Guest Parking Adjacent to Apartment Homes
- High Speed Internet
- Landscaped Recreational Areas
- On-site Maintenance
- Two Refreshing Swimming Pools
- Two Therapeutic Spas
Pet Policy
Pets Welcome Upon Approval. Breed restrictions apply. Limit of 2 pets per home. Weight limit: Maximum of 49 lbs Deposit: $500 per pet Pet Rent: $50/mo per pet
Photos
Amenities
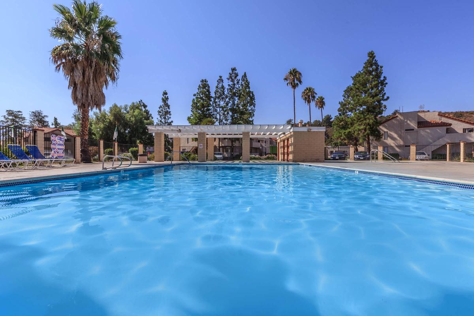
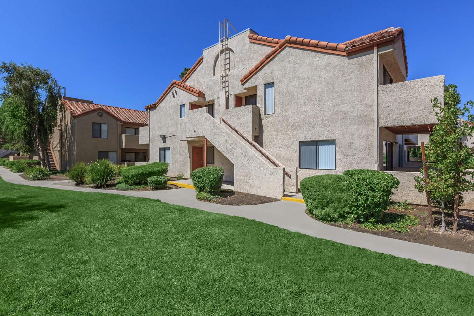
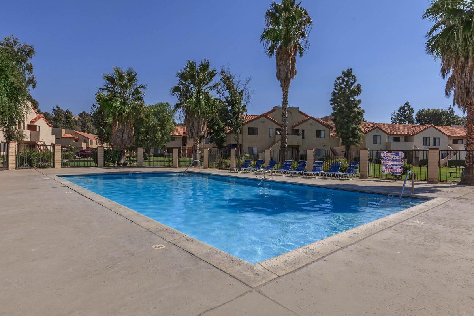
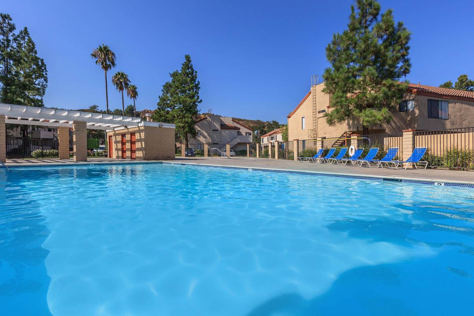
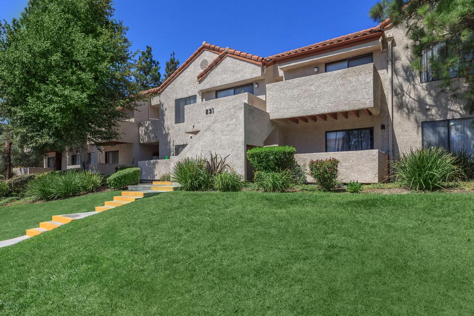
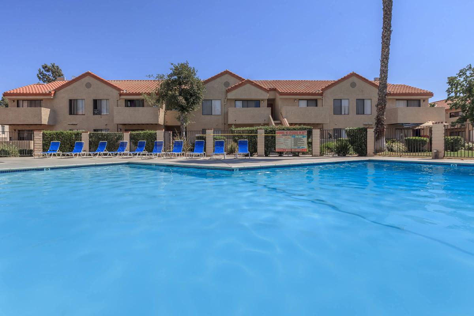
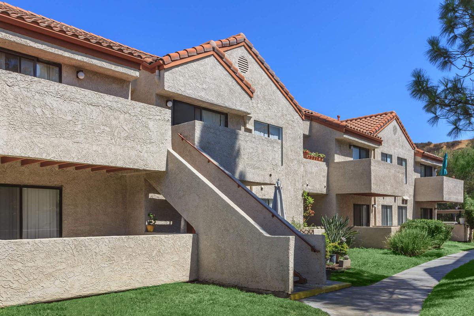
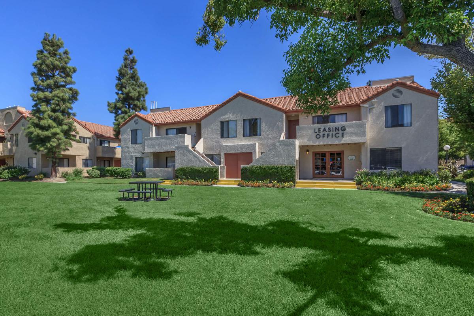
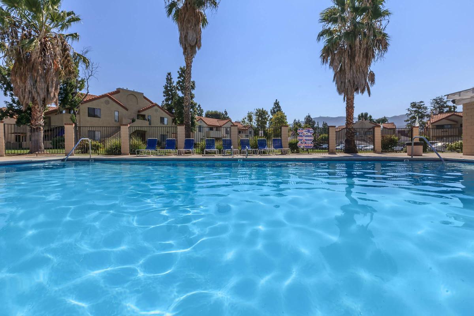
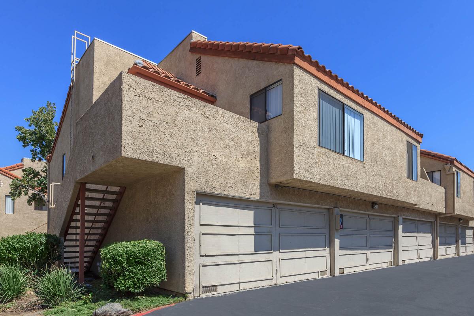
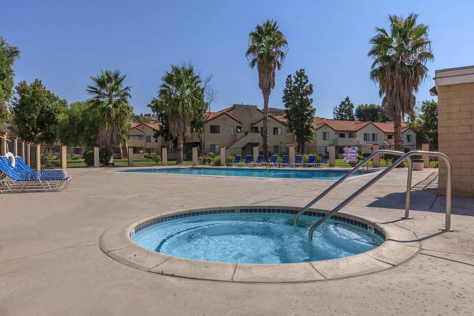
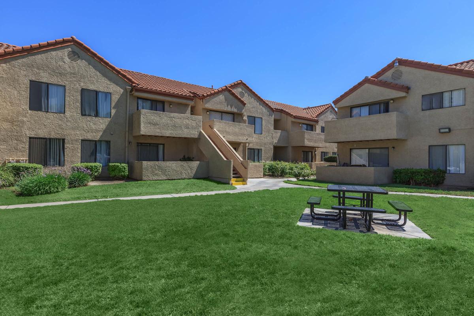
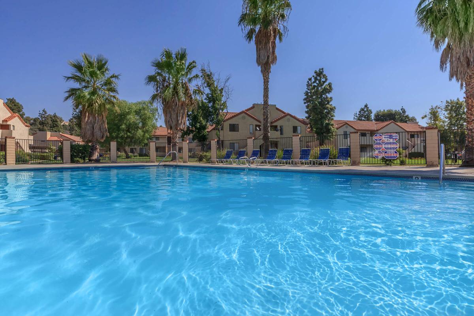
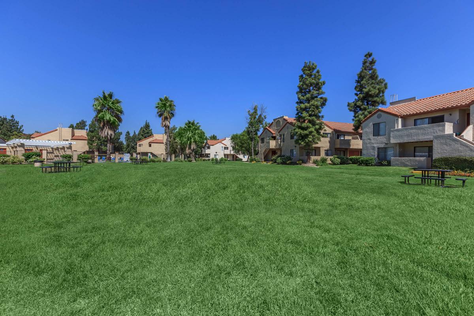
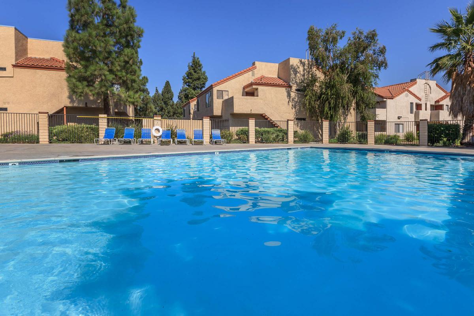
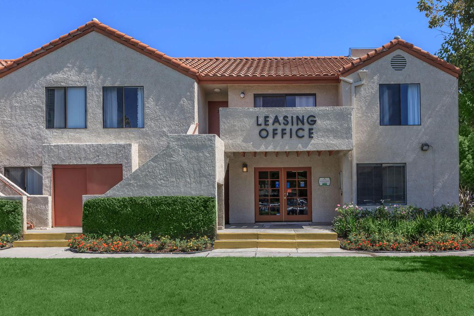
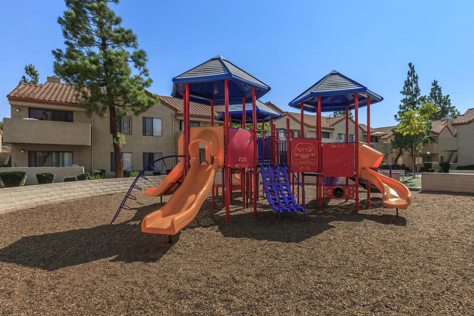
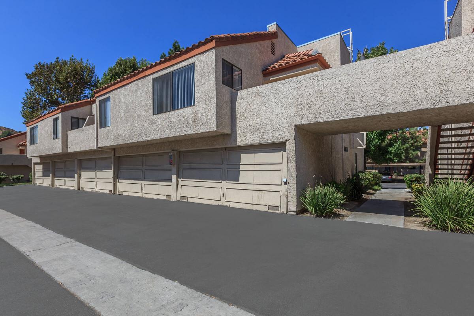
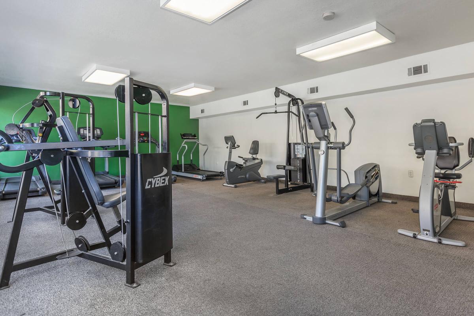
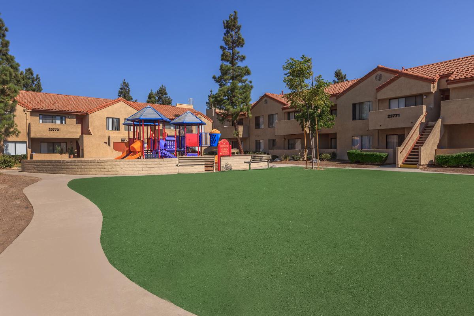
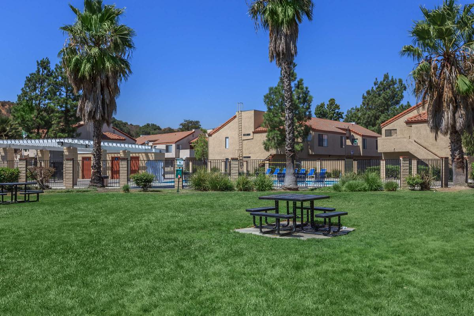
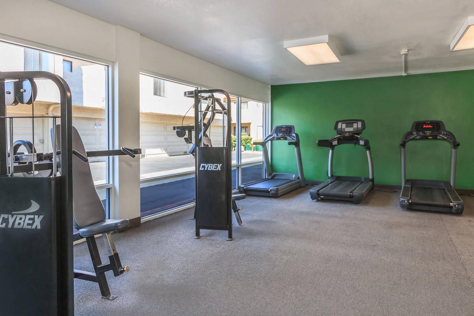
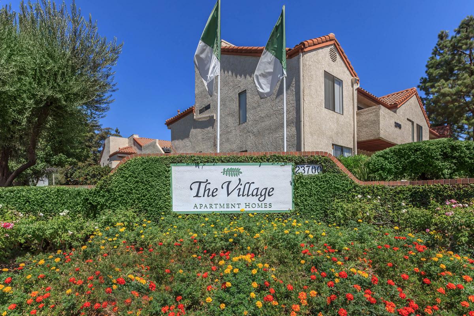
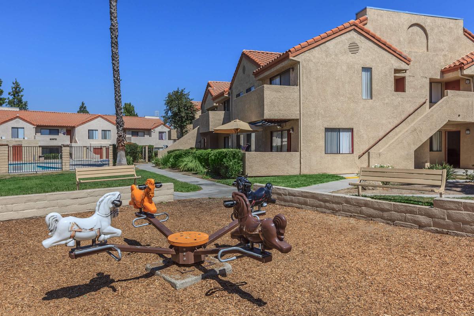
Plan B











Plan C












Plan D















Plan E













Neighborhood
Points of Interest
The Village
Located 23700 Valle Del Oro Santa Clarita, CA 91321Elementary School
Grocery Store
High School
Middle School
Shopping Center
Contact Us
Come in
and say hi
23700 Valle Del Oro
Santa Clarita,
CA
91321
Phone Number:
661-475-8865
TTY: 711
Fax: 661-286-1243
Office Hours
Monday through Friday: 9:00 AM to 7:00 PM. Saturday and Sunday: 9:00 AM to 6:00 PM.